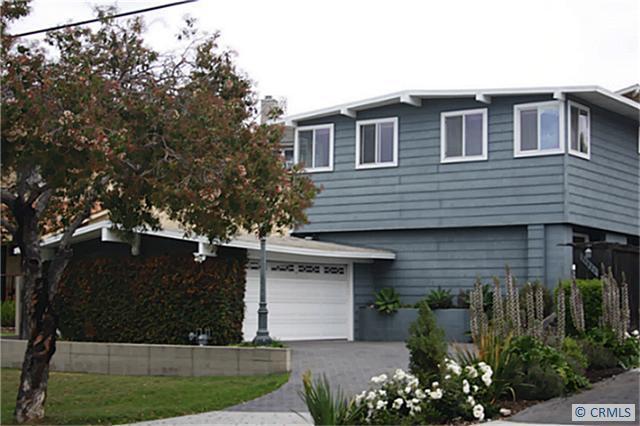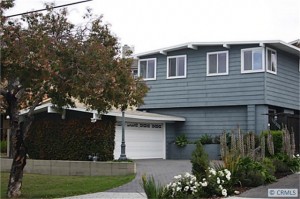27 May 34820 Calle Del Sol, Dana Point, CA 92624
(MLS # S699226)
Unique and spacious custom built mid-century 4 bedroom, 3 bathroom home. Desireable Capistrano Beach Palisades location. Short walk to Pines Park and walking distance to the beach. Open floorplan with open beam wood ceilings throughout. Main floor/downstairs master bedroom features a separate office/work area with storage shelves. Large downstairs guest bedroom and guest bathroom, upstairs bathroom and 2 large upstairs bedrooms with peeks of ocean view. Inside laundry room with lots of storage. Spacious living room features a fireplace and overlooks a patio that is ideal for entertaining. Stamped concrete driveway and a 2-car garage. The backyard has 2 avocado trees, a rose garden, another patio, and room for a vegetable garden. This property has never been on the market before. It is being sold by the trustee of the original owners who had the home built in 1954. No association dues, no mello roos, and an equity seller!
Property Type(s): Single Family, Residential
| Last Updated |
5/26/2012 |
Tract |
Custom (CUST) |
| Year Built |
1954 |
Community |
Capistrano Beach |
| Garage Spaces |
2.0 |
County |
Orange |
| Total Parking |
6 |
 Walk Score ® Walk Score ® |
62  |
Schools
| School District |
Capistrano Unified |
Additional Details
| Appliances |
Dishwasher, Dryer, Garbage Disposal, Refrigerator, Washer |
| Bath Full |
1 |
| Bath Half |
0 |
| Bath One Quarter |
0 |
| Bath Three Quarter |
2 |
| Bathroom Features |
Shower Over Tub, Shower Stall, Tile (N) |
| Bedroom Features |
Ground Floor Master Bedroom (N), Main Floor Bedroom |
| Builders Model Code |
x |
| Builders Tract Code |
CUST |
| Builders Tract Name |
Custom |
| Building Size |
2392 |
| Building Structure Style |
Contemporary |
| Buyer Financing |
Conventional |
| CARETS Listing Status |
Back Up Offer |
| Common Walls |
Detached/No Common Walls |
| Cooking Appliances |
Free Standing Electric, Microwave |
| Cooling Type |
Ceiling Fan(s), None |
| Cross Streets |
Camino Capistrano/Calle Maria |
| Disability Access |
None (N) |
| Doors |
Sliding Glass Door(s) |
| Eating Areas |
Breakfast Counter / Bar, Living/Dining Combo (N) |
| Entry Location |
Ground Level w/steps, Hall (N) |
| Exterior Construction |
Fiber Cement, Stucco, Wood |
| Fence |
Wood |
| Fire Place Fuel |
Gas Starter |
| Fireplace Rooms |
Living Room |
| Floor Material |
Carpet – Partial (N), Laminated, Parquet Wood |
| Garage Spaces Total |
2, 2 |
| Heating Type |
Forced Air, Wall Electric |
| HOAFee1 |
0.0 |
| HOAFee2 |
0.0 |
| Interior Features |
Beamed Ceiling(s), Open Floor Plan, Track Lighting, Wood Ceilings (N) |
| Land Lease Type |
Fee |
| Laundry Locations |
Individual Room, Inside |
| Legal Disclosures |
Take Property As Is (N) |
| Levels |
Two Level |
| Listing Terms |
Cash, Cash To New Loan |
| ListingAgreement |
Exclusive Right To Sell/Lease |
| Lot Description |
Street Public (N), Yard |
| Lot Size Dimension Description |
55×143 |
| Lot Size Source |
Public Records |
| Number Of Remote Controls |
1 |
| Other Structural Features |
Custom Built |
| Parking Features |
Driveway, Garage Door Opener |
| Parking Spaces Total |
4 |
| Parking Type |
Garage Is Detached |
| Patio Features |
Concrete Slab, Other – See Remarks |
| Pool Descriptions |
No Pool |
| Possession |
CloseOfEscrow |
| Roofing |
Tar and Gravel |
| Rooms |
Den/Ofc, LivingRoom |
| Security Safety |
Carbon Monoxide Detector(s) |
| Sewer |
Public Sewer (N) |
| Sold Terms |
Standard Sale |
| Spa Construction |
Other |
| SpecialConditions |
Standard Sale |
| Square Footage Source |
Public Records |
| Tax Mello Roos |
No |
| Tax Parcel Number |
12325132 |
| TVServices |
Cable TV |
| View |
Ocean View, Peek-A-Boo View |
| Water |
District/Public (N) |
| Water Heater Features |
Additional Water Heater(s) (N), Electric |
| Will Consider Lease YN |
N |
| Windows |
Window Blinds |
| Year Built Source |
Assessor |
| Zoning |
SFR |




























Sorry, the comment form is closed at this time.