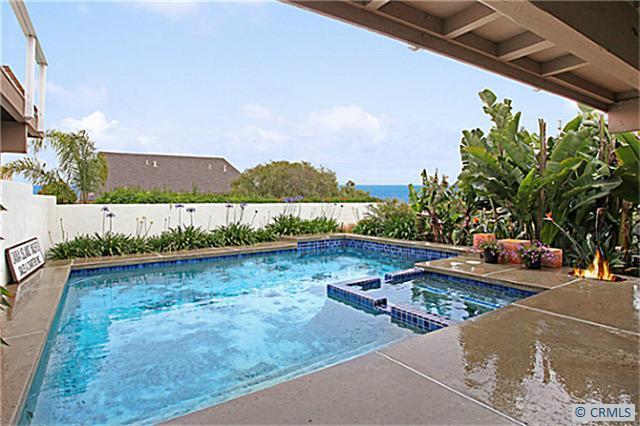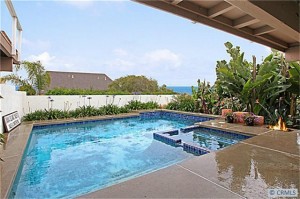
31 May 33902 Valencia Pl, Dana Point, CA 92629 – Newest Home For Sale
(MLS # S699628)
|
Set high above the rest this charming pool home delivers riveting coastline and city light views. Beautifully remodeled, the home features 3 sunny bedrooms with the master suite on the main level plus a fabulous lower lever bonus area complete with a kitchenette fitted with a gas range, microwave, sink area and beverage refrigerator. Upgrades include; golden wood floors, a gourmet granite kitchen with stainless appliances, sit down bar area, new windows and sliders, a stack stone fireplace, shutters and many other designer touches throughout. The stone finished master bathroom includes new his and her vanity areas, a jetted tub and walk-in shower. Perfectly sized for large gathering, the upper view deck provides magical ocean and city light views. The rear yard includes a sparkling pool & spa as well as a cozy fire pit.
| Last Updated | 5/30/2012 | Tract | Lantern District (OTHR) |
|---|---|---|---|
| Year Built | 1957 | Community | Lantern Village |
| Garage Spaces | 2.0 | County | Orange |
| Total Parking | 4 | 66  |
Schools
| School District | Capistrano Unified |
|---|---|
| Elementary School | RH Dana |
| Middle School | Marco Forster |
| High School | Dana Hills |
Additional Details
| Bath Full | 1 |
|---|---|
| Bath Half | 1 |
| Bath One Quarter | 0 |
| Bath Three Quarter | 1 |
| Bedroom Features | Main Floor Bedroom, Main Floor Master Bedroom |
| Builders Model Code | C |
| Builders Tract Code | OTHR |
| Builders Tract Name | Lantern District |
| Building Size | 2748 |
| Building Structure Style | Cottage |
| CARETS Listing Status | Active |
| Common Walls | Detached/No Common Walls |
| Cooling Type | None |
| Cross Streets | Blue Lantern/La Cresta |
| Eating Areas | Breakfast Counter / Bar, Family Room |
| Entry Location | Ground Level – no steps, Main Level |
| Exterior Construction | Shingle (N) |
| Fire Place Fuel | Gas |
| Fireplace Rooms | Living Room |
| Floor Material | Carpet, Wood |
| Garage Spaces Total | 2, 2 |
| Heating Type | Central Furnace |
| HOAFee1 | 0.0 |
| HOAFee2 | 0.0 |
| Kitchen Features | Gourmet Kitchen (N), Kitchenette, Remodeled (N) |
| Land Lease Type | Fee |
| Laundry Locations | Inside |
| Levels | Two Level |
| Listing Terms | Cash, Cash To New Loan |
| ListingAgreement | Exclusive Right To Sell/Lease |
| Lot Size Dimension Description | 60×100 |
| Lot Size Source | Public Records |
| Parking Spaces Total | 2 |
| Patio Features | Deck(s) |
| Pool Construction | In Ground |
| Pool Descriptions | Private Pool |
| Possession | COE Plus 3 |
| Roofing | Composition Shingle |
| Rooms | BonusRoom, RecreationalRoom |
| Sewer | Connected & Paid, In |
| Spa Descriptions | Private Spa |
| SpecialConditions | Standard Sale |
| Square Footage Source | Appraiser |
| Tax Mello Roos | No |
| Tax Parcel Number | 68208310 |
| TVServices | Cable TV |
| View | Any View, City Lights View, Coastline View, Ocean View, Panoramic View |
| Water | District/Public (N) |
| Will Consider Lease YN | N |
| Year Built Source | Assessor |











Sorry, the comment form is closed at this time.