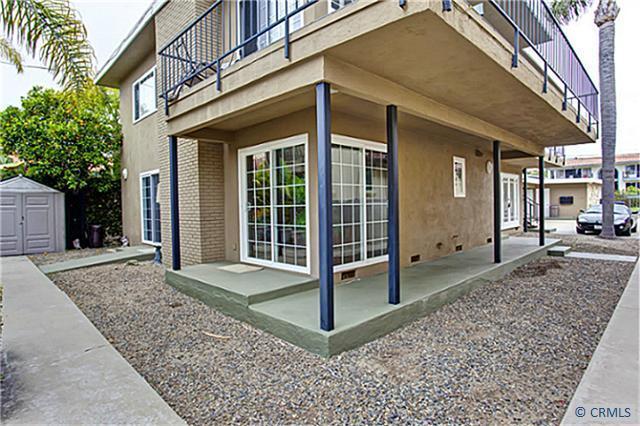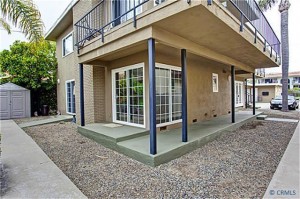27 May 24322 Santa Clara Ave 4, Dana Point, CA 92629 (MLS # S699296)
LOCATION, LOCATION, LOCATION. THIS 4 UNIT COMPLEX IS ON THE BLUFF OF DANA POINT HARBOR WITH AMAZING OCEAN AND HARBOR VIEWS. 2 Bedrooms, 2 Bath, MOVE IN READY! Fabulous Upgrades & Designer Touches. This Home Has a Vintage Vibe in a Contemporary Setting, Sure To Please Everyone, With In-Laid Hardwood Floors, Designer Light Fixtures, Crystal Doorknobs with Brass Face Plates, Gorgeous Crown Molding, Mood Lighting, & Much, Much, More. This is a Must See Property! The Amazing Kitchen Boasts Granite Counters, Custom Tile Backslash, Custom Cabinetry, a Wine Rack, & a View To The Ocean. The Kitchen is Open to the Spacious Dining Area & the Huge Living Area in this Pleasing Open Floor Plan. The Master Bedroom has an En-Suite Bath with an Amazing Claw Foot Tub, Rain Shower Head, Granite Vanity & a Dressing Area, Custom Tiled Walls & Travertine Floors. The Complex has a Spacious Common Area Overlooking the Harbor with Amazing Panoramic Views. WATCH THE BOATS SAIL BY AND FIREWORKS ON THE 4TH!
Property Type(s): Stock Cooperative, Residential
| Last Updated |
5/26/2012 |
Tract |
Other (OTHR) |
| Year Built |
1965 |
Community |
Lantern Village |
| Garage Spaces |
1.0 |
County |
Orange |
| Total Parking |
2 |
 Walk Score ® Walk Score ® |
74  |
Schools
| School District |
Capistrano Unified |
| Elementary School |
R.H. Dana Elem |
| Middle School |
Marco Forster |
| High School |
Dana Hills High |
Additional Details
| Appliances |
Dishwasher, Stackable W/D Hookup |
| Bath Full |
2 |
| Bath Half |
0 |
| Bath One Quarter |
0 |
| Bath Three Quarter |
0 |
| Bathroom Features |
Granite (N), Shower and Tub, Shower Stall, Tile (N), Travertine (N) |
| Bedroom Features |
All Bedrooms Down, Main Floor Bedroom, Main Floor Master Bedroom, Master Suite |
| Builders Model Code |
0 |
| Builders Tract Code |
OTHR |
| Builders Tract Name |
Other |
| Building Size |
1179 |
| Building Structure Style |
Contemporary |
| CARETS Listing Status |
Active |
| Carport Spaces Total |
1 |
| Common Walls |
1 common wall (N), Attached |
| Cooking Appliances |
Cooktop – Electric, Microwave |
| Cooling Type |
None |
| Cross Streets |
PCH & Ruby Lantern |
| Disability Access |
None (N) |
| Doors |
French Doors, Sliding Glass Door(s) |
| Eating Areas |
Living/Dining Combo (N) |
| Entry Floor Number |
1 |
| Entry Location |
Ground Level w/steps |
| Exclusions |
Staging furniture, bedding, drapes, accessories. |
| Exterior Construction |
Stucco |
| Fire Place Fuel |
Gas Starter |
| Fireplace Features |
Stone (N) |
| Fireplace Rooms |
Living Room |
| Floor Material |
Hardwood |
| Garage Spaces Total |
1, 1 |
| Heating Type |
Central Furnace |
| HOAFee Frequency1 |
Monthly |
| HOAFee Frequency2 |
None (N) |
| HOAFee1 |
500.0 |
| HOAFee2 |
0.0 |
| Interior Features |
Crown Moldings, Laundry – Closet Stacked |
| Kitchen Features |
Granite Counters (N) |
| Land Lease Type |
Fee |
| Legal Disclosures |
CC and R, Homeowners Association, Take Property As Is (N) |
| Levels |
One Level |
| Listing Terms |
Cash To New Loan |
| ListingAgreement |
Exclusive Right To Sell/Lease |
| Lot Description |
No Yard (N) |
| Lot Location |
Ocean Side of Freeway |
| Management Company Name |
0 |
| Parking Features |
Covered Parking |
| Parking Spaces Total |
1 |
| Parking Type |
Carport, Garage – Single Door (N) |
| Patio Features |
Other – See Remarks |
| Pool Descriptions |
No Pool |
| Possession |
COE Plus 2 |
| Roofing |
Common Roof |
| Rooms |
LivingRoom |
| Security Safety |
Automatic Gate, Gated Community |
| Sewer |
In Street Paid |
| Spa Descriptions |
None |
| SpecialConditions |
Real Estate Owned |
| Square Footage Source |
Public Records |
| Tax Mello Roos |
No |
| Tax Parcel Number |
89701004 |
| Total Floors |
2 |
| Unit Number |
4 |
| Units Total In Complex |
4 |
| View |
Harbor View, Ocean View, Panoramic View |
| Water |
District/Public (N) |
| Will Consider Lease YN |
N |
| Year Built Source |
Assessor |





























Sorry, the comment form is closed at this time.